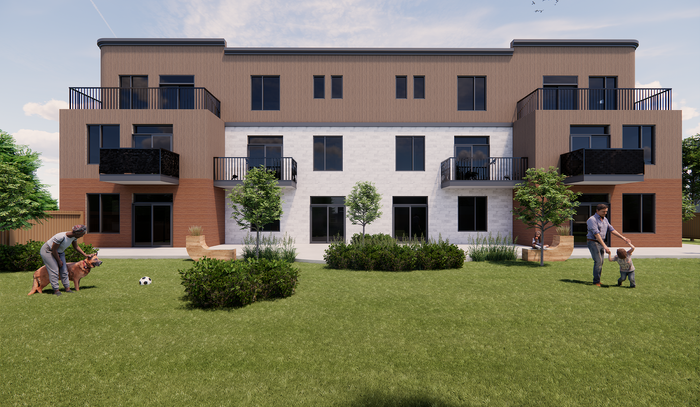
16 UNIT TRANSITIONAL HOUSING FOR INDIGENOUS WOMEN AND CHILDREN
Location
Brantford ON
Client
Hotinohsioni Inc., Brantford Native Housing
Type
New Construction
Status
In Progress
Size
14,461 sf
The transitional house for Indigenous women and children is a project designed for Hotinohsioni Inc., Brantford Native Housing and is currently in the preliminary design phase.
This will be a three-storey, ten-unit non-profit apartment building. It features a unit mix of four- one-bedroom accessible units on the ground floor, four-two-bedroom units on the second floor, and two – four-bedroom units on the third floor. Each unit has its own private stair and balconies providing great views to the secure outdoor accessible play / amenity area.
The project incorporates several elements of Indigeneity which include design elements such as:
Petroglyph motifs on columns, railings;
Beadwork textile details on columns, railings, and exterior siding;
Clan systems incorporated into the railings.
Wood cladding on building exterior
This project will provide a well needed safe haven for women and children in the Brantford area.




